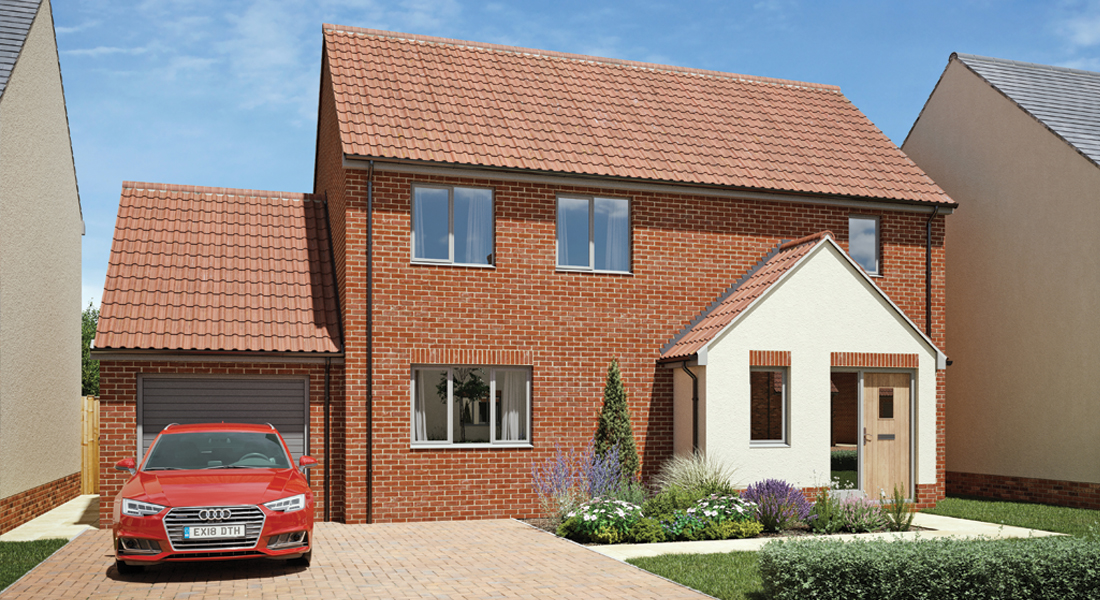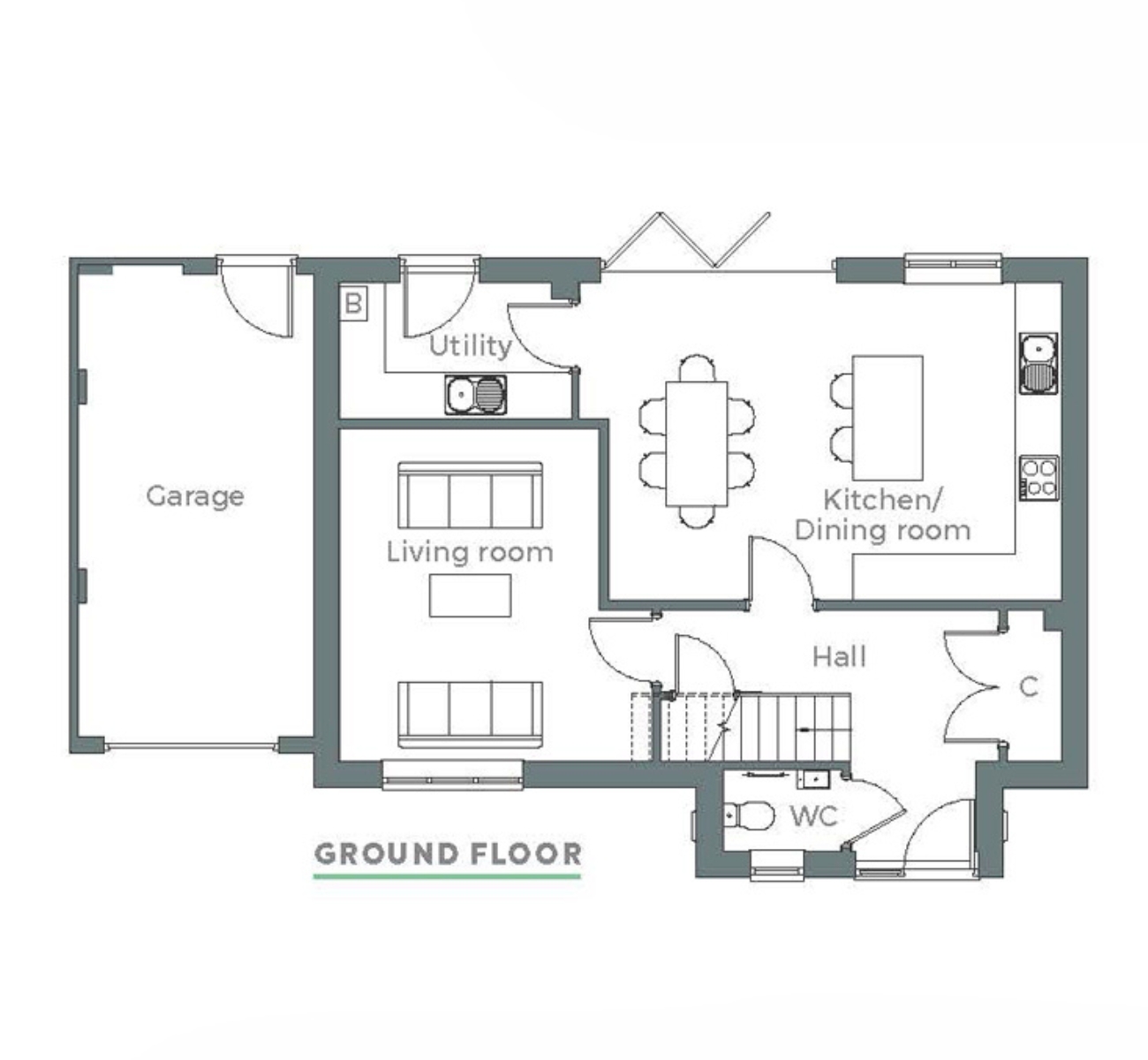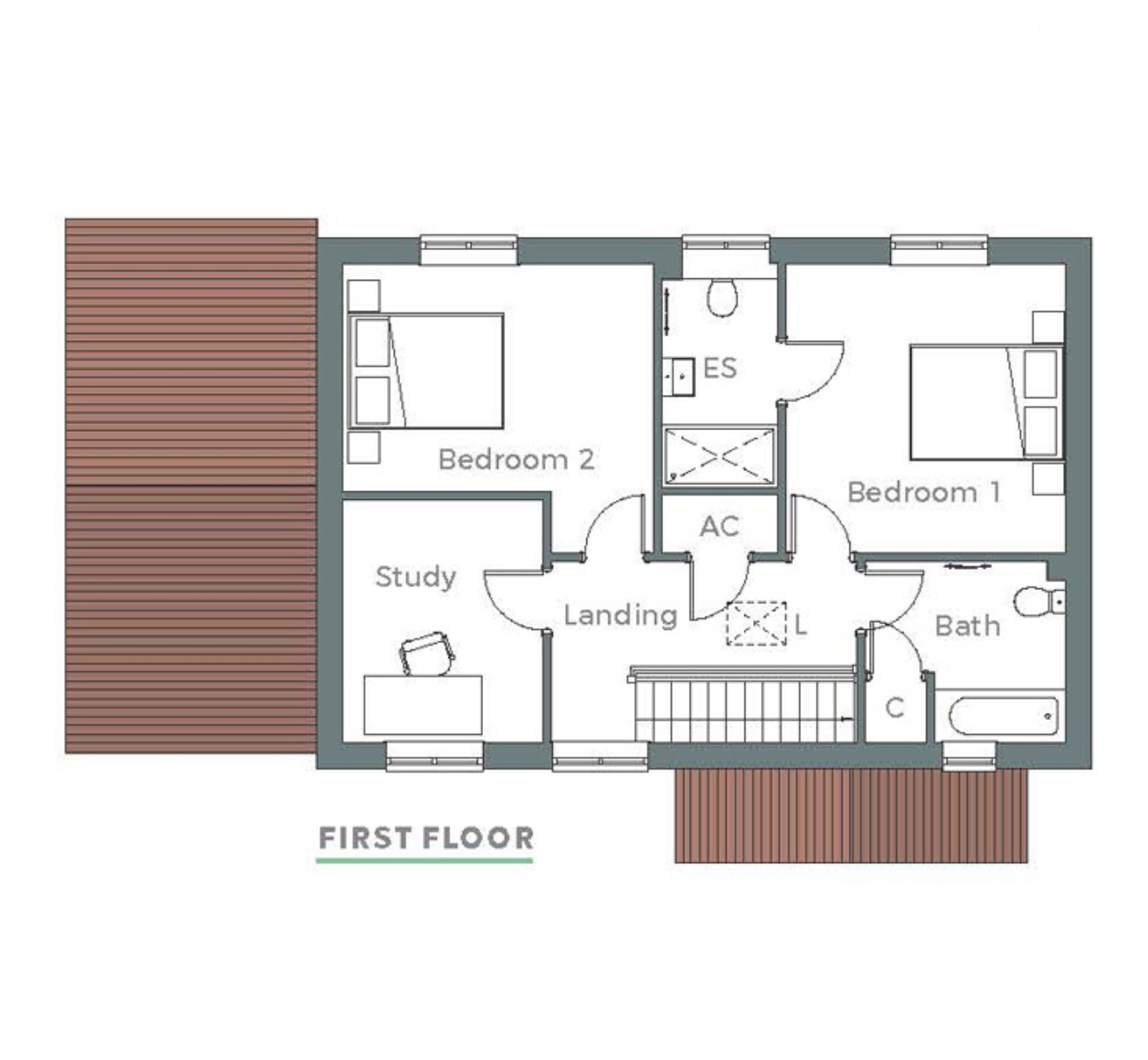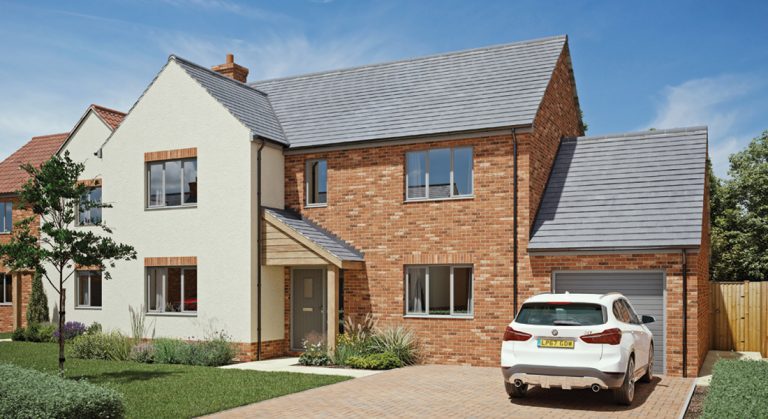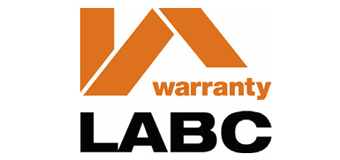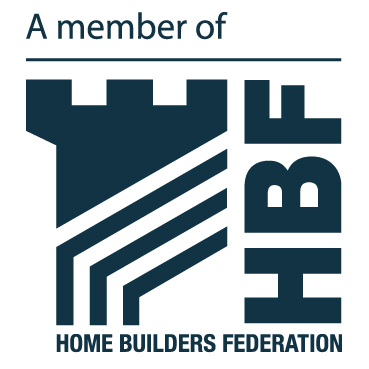The Hoby
Two/Three bedroom home at Rotherby Manor
Kitchen/Diner with utility room
Separate living room
Ensuite to master bedroom
Upstairs study
Contact our sales agent
01664 490365Opening times
- Monday CLOSED
- Tuesday CLOSED
- Wednesday CLOSED
- Thursday 10:00 to 17:00
- Friday 10:00 to 17:00
- Saturday 11:00 to 18:00
- Sunday 11:00 to 16:00
Floorplan
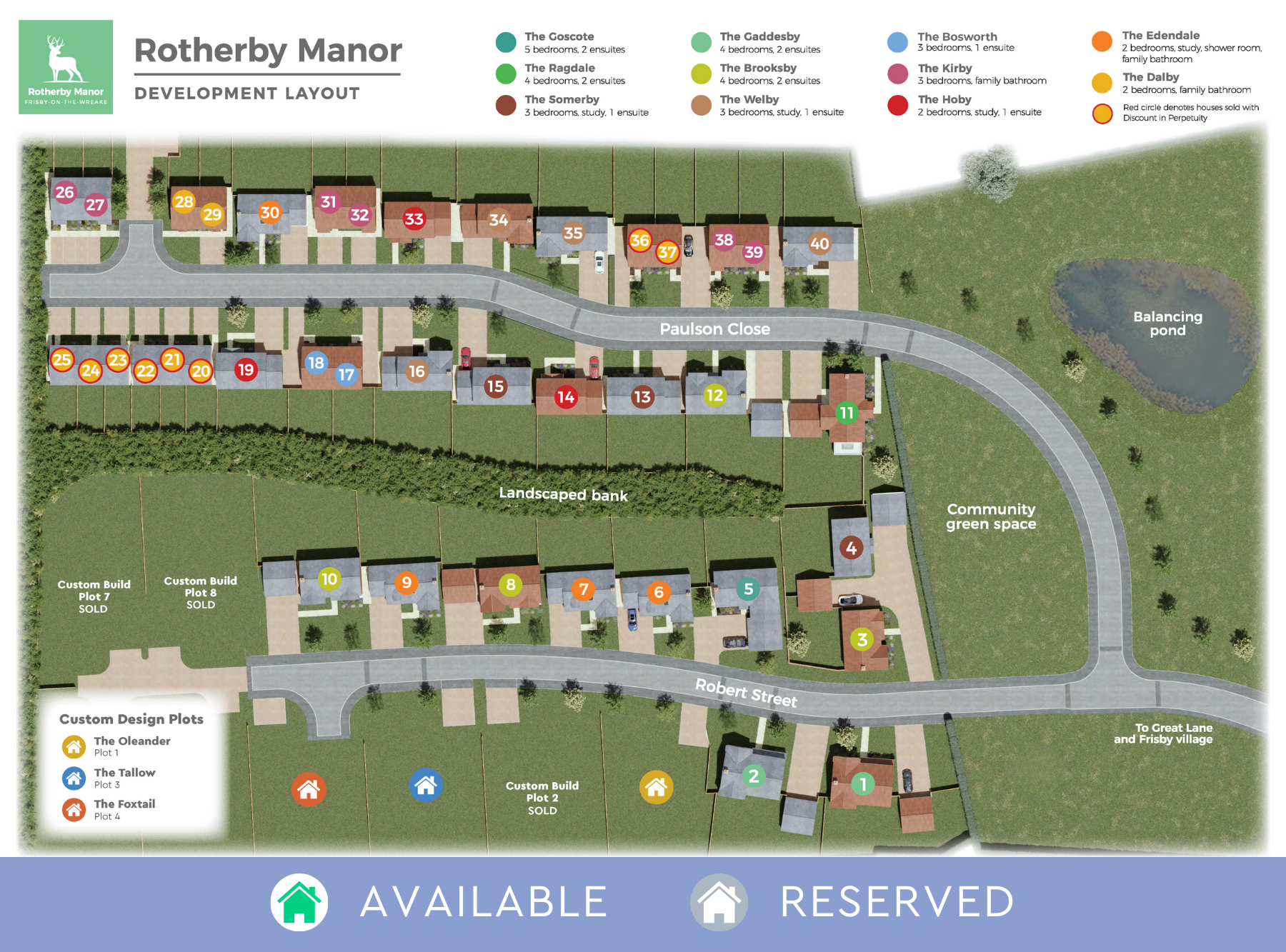
Plot 14
Plot 33
Plot 19
You may also be interested in
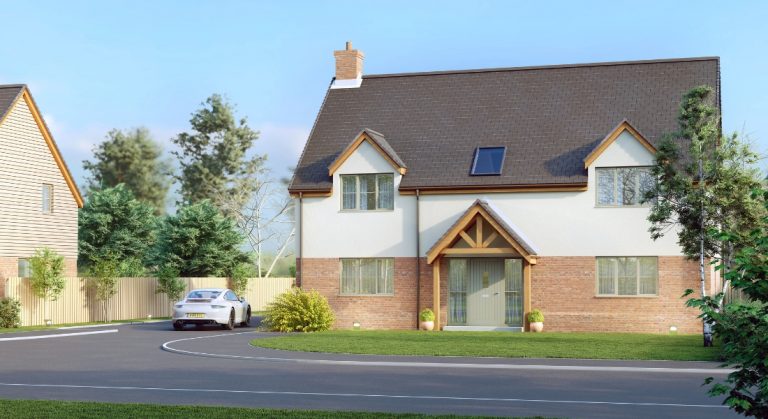
The Foxtail
At Rotherby Manor
from £725,000
0 available | 4 bedroom detached
Air sourced heat pump
Amtico flooring included in the kitchen/diner, hallway, and bathrooms
Underfloor heating to ground floor
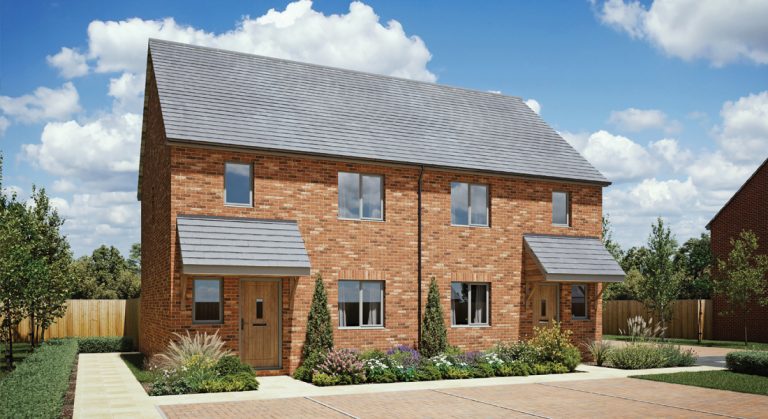
The Kirby
At Rotherby Manor
from £265,000
0 available | 3 bedroom semi detached
Open plan kitchen/dining room
Parking for two cars
Superfast Fibre Broadband
Get more information
Rotherby Manor
