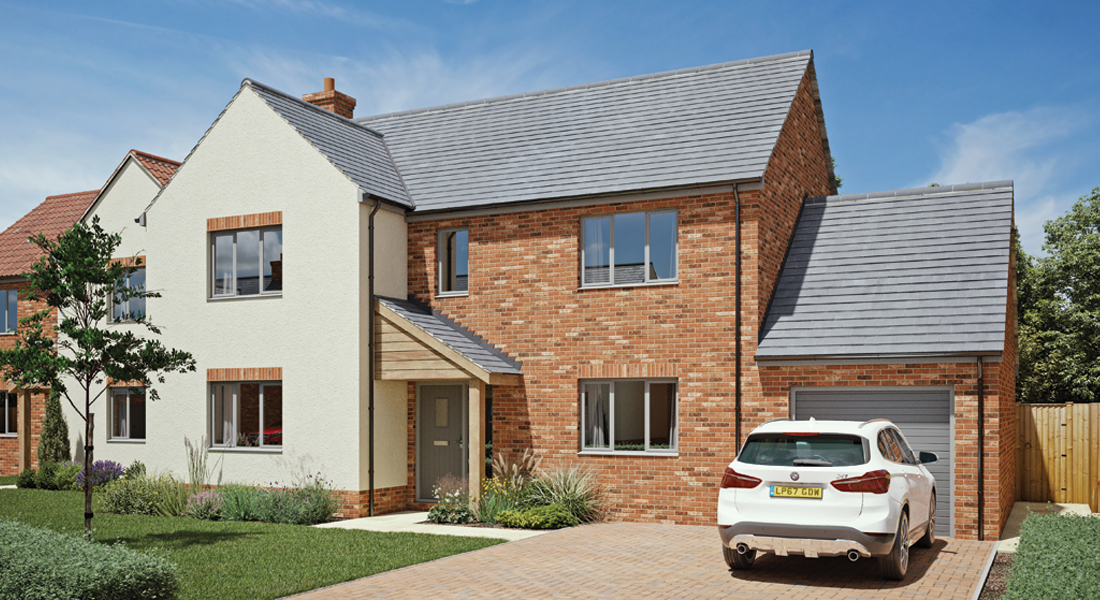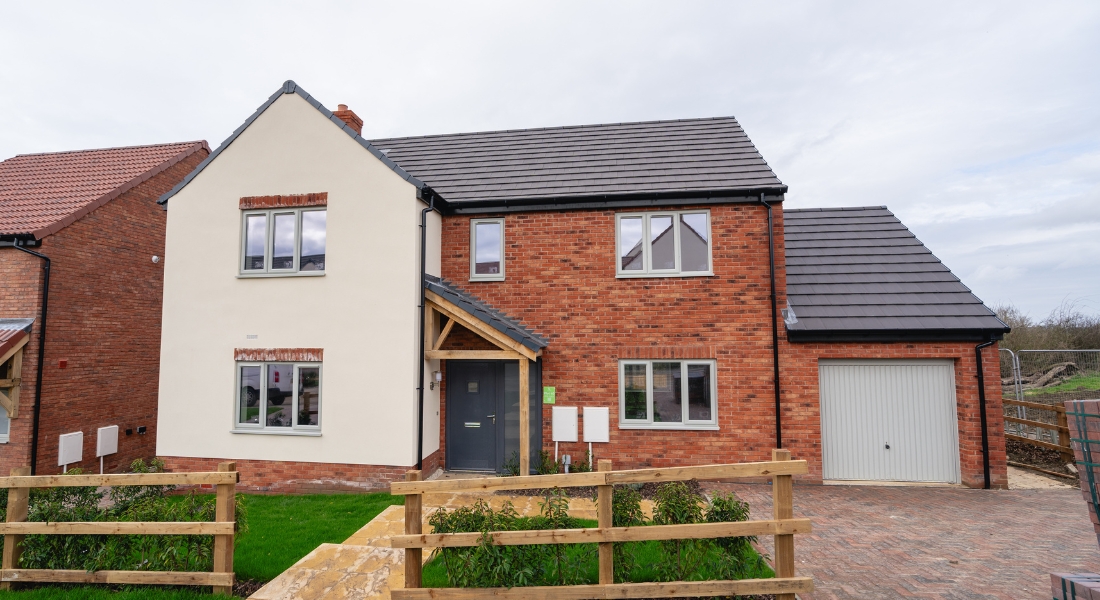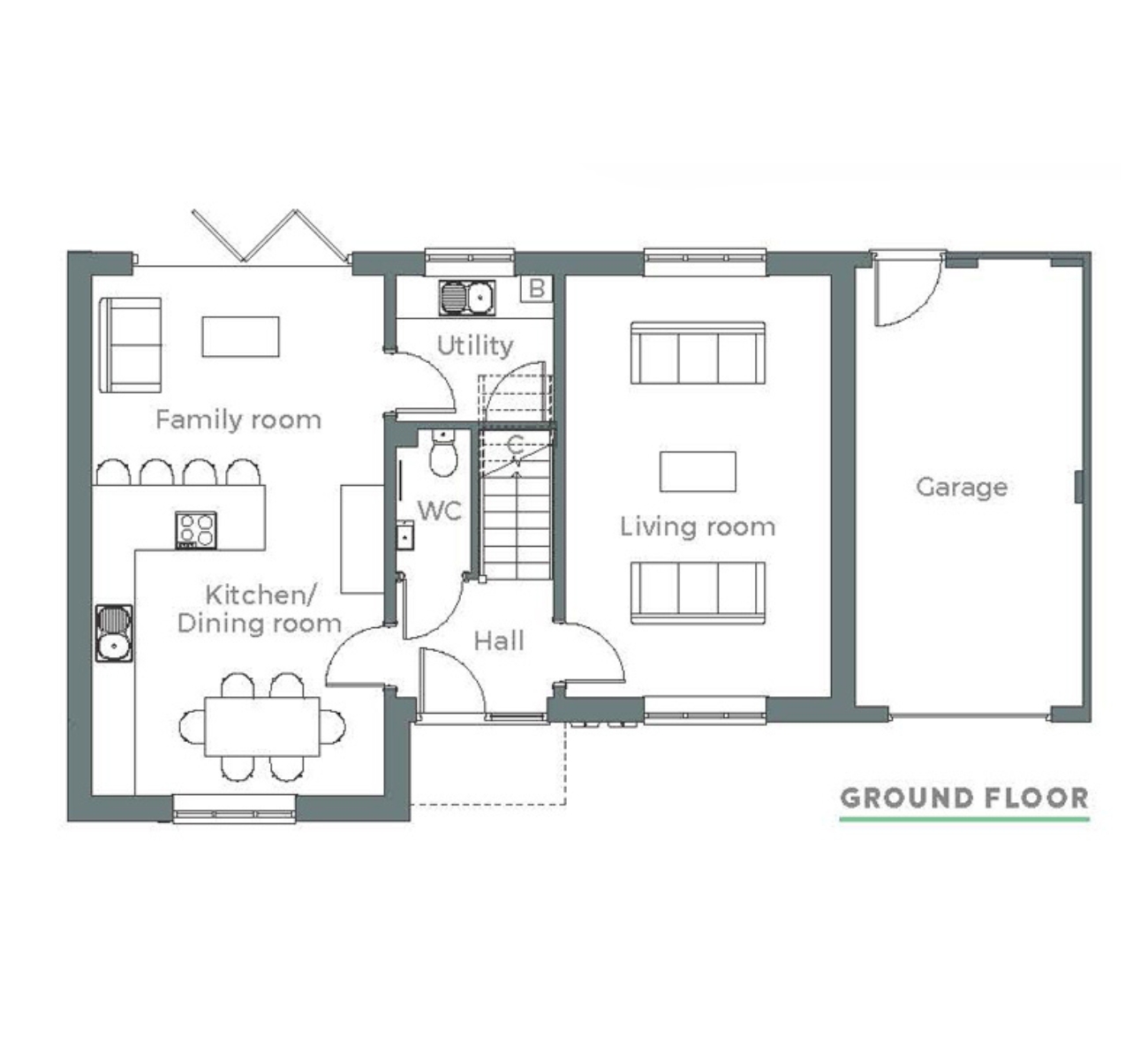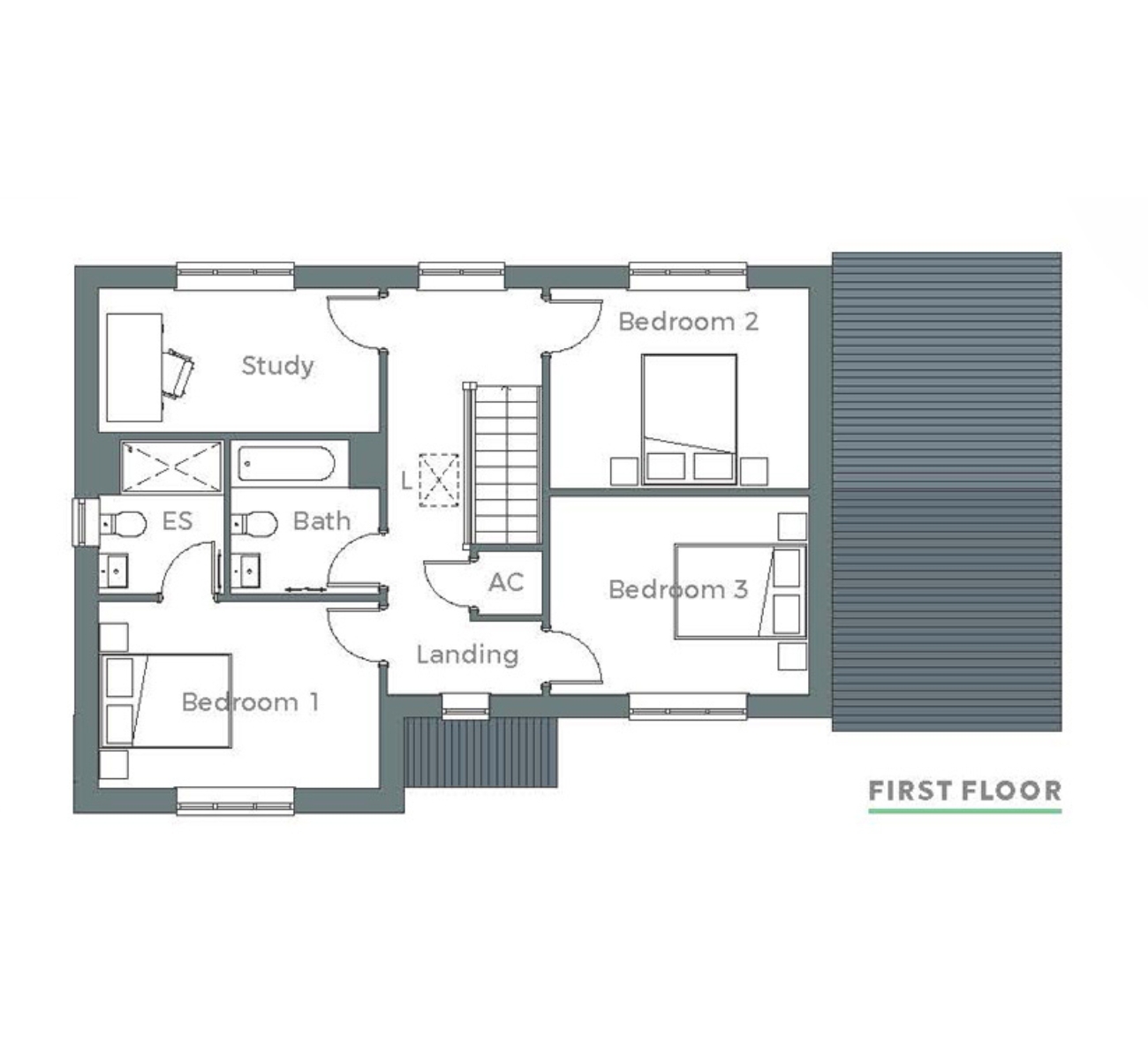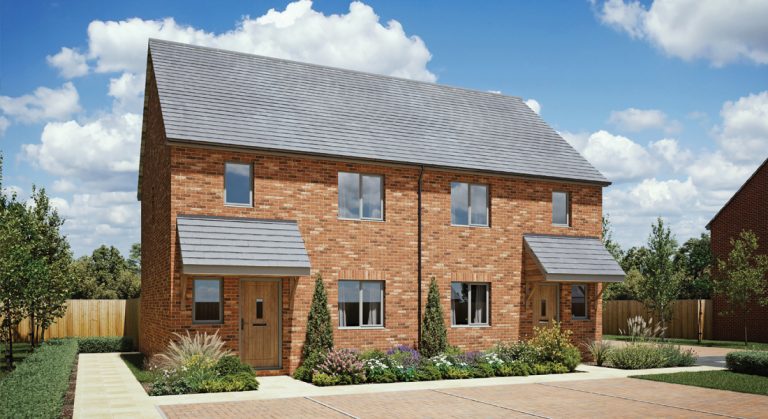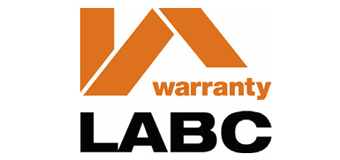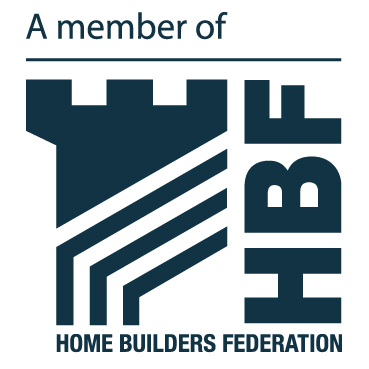The Welby
Three/Four bedroom home at Rotherby Manor
Open plan kitchen/living room
Bi-fold doors to the garden
Ensuite to master bedroom
Upstairs study/fourth bedroom
Contact our sales agent
01664 490365Opening times
- Monday CLOSED
- Tuesday CLOSED
- Wednesday CLOSED
- Thursday 10:00 to 17:00
- Friday 10:00 to 17:00
- Saturday 11:00 to 18:00
- Sunday 11:00 to 16:00
SHOW HOME VISITS
Our show home is now closed, please contact our sales team to book in a site visit.
Floorplan
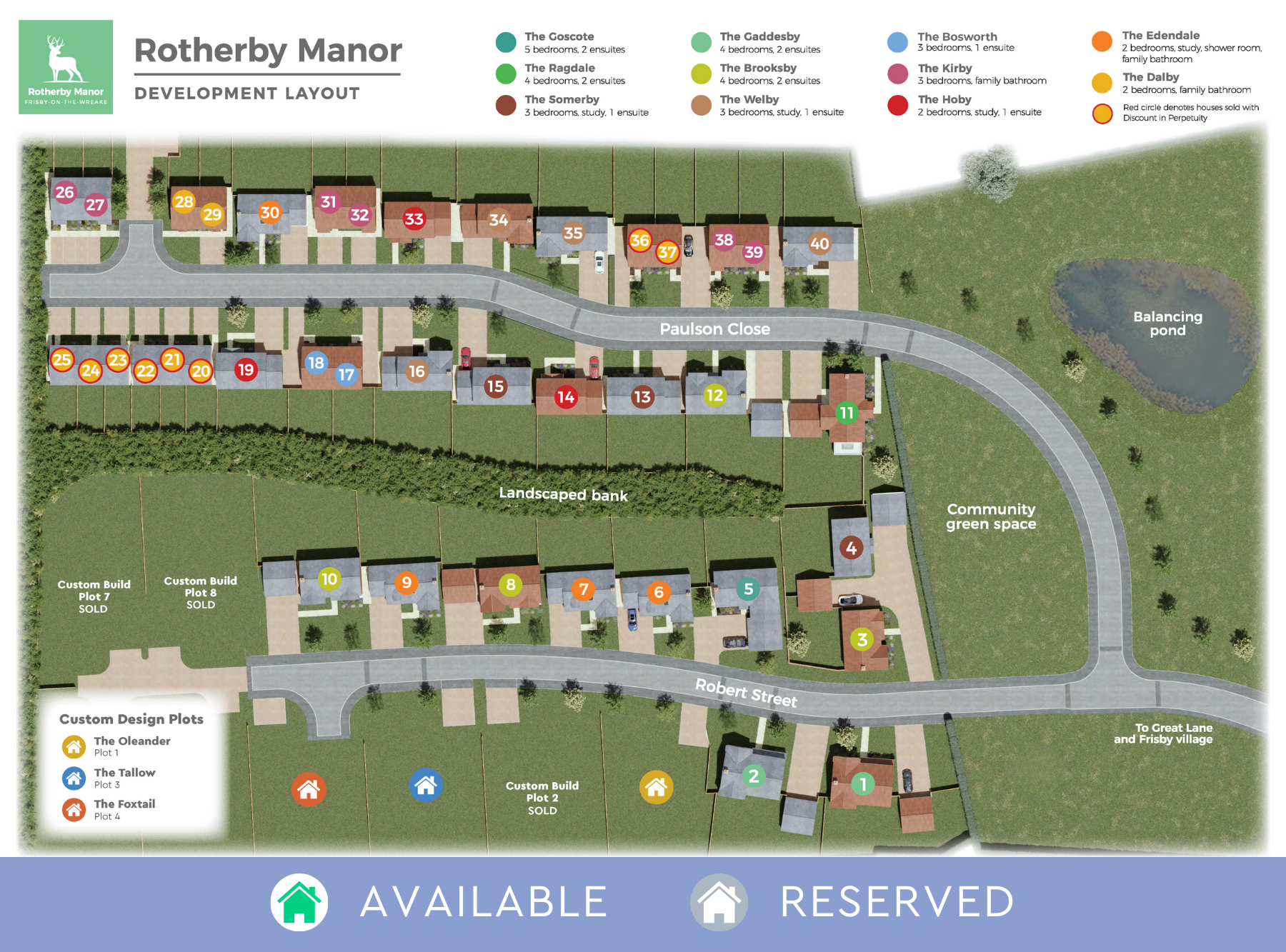
Plot 16
Plot 34
Plot 40
You may also be interested in
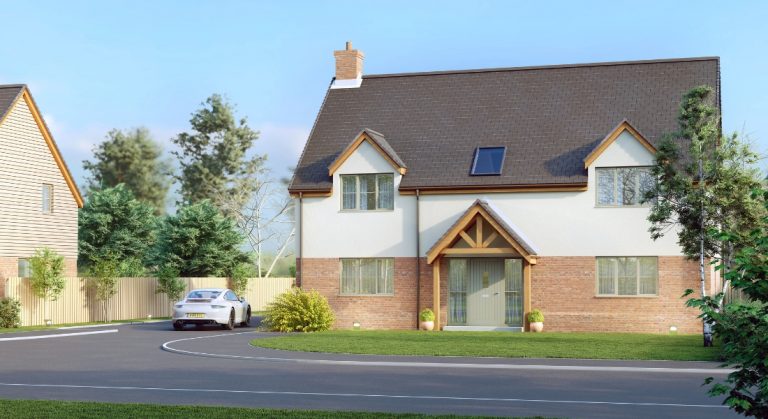
The Foxtail
At Rotherby Manor
from £725,000
0 available | 4 bedroom detached
Air sourced heat pump
Amtico flooring included in the kitchen/diner, hallway, and bathrooms
Underfloor heating to ground floor
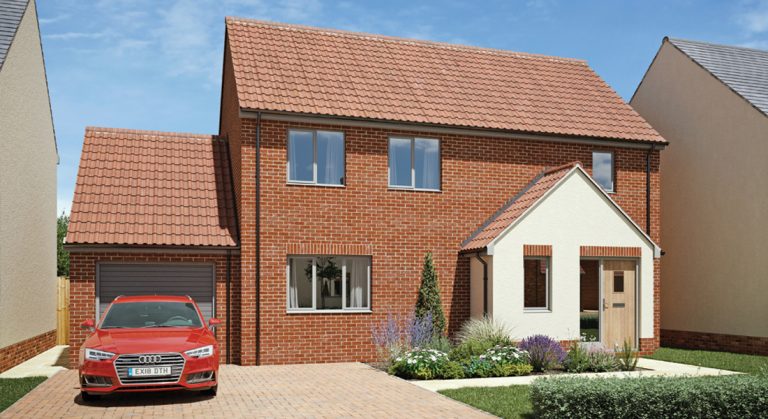
The Hoby
At Rotherby Manor
from £395,000
0 available | 2 bedroom detached
Spacious living room
Ensuite to master bedroom
Upstairs study
Get more information
Rotherby Manor
